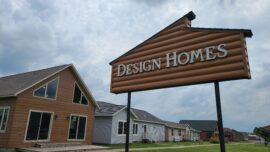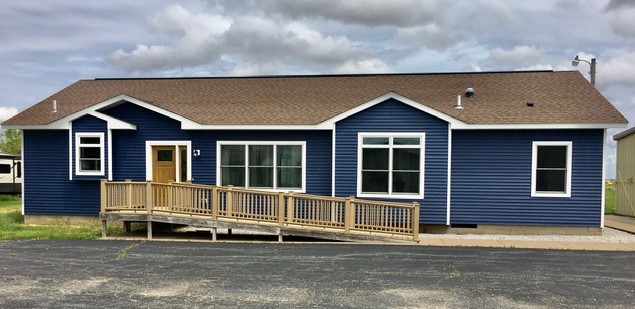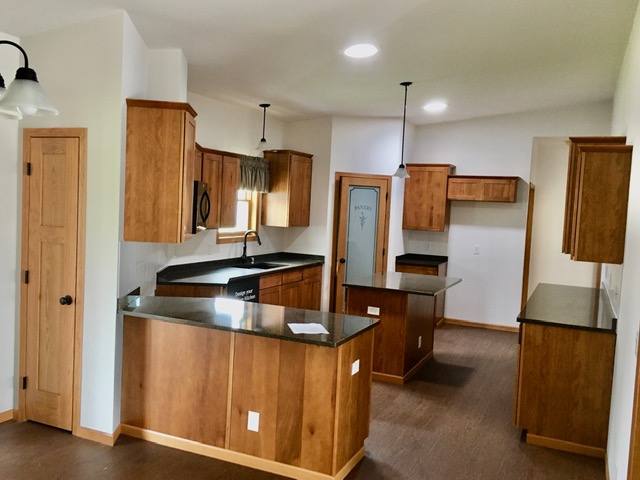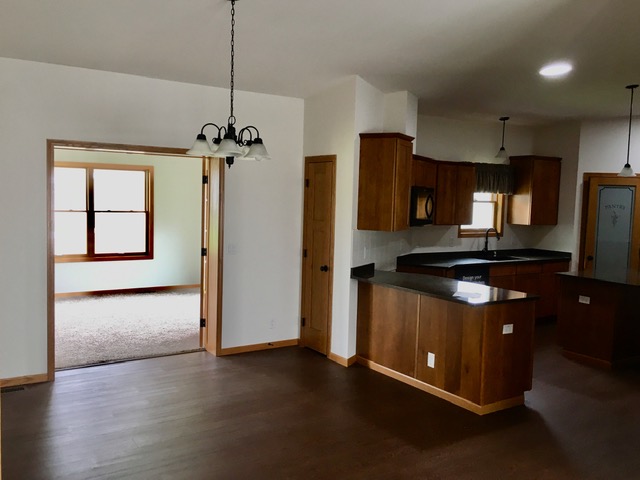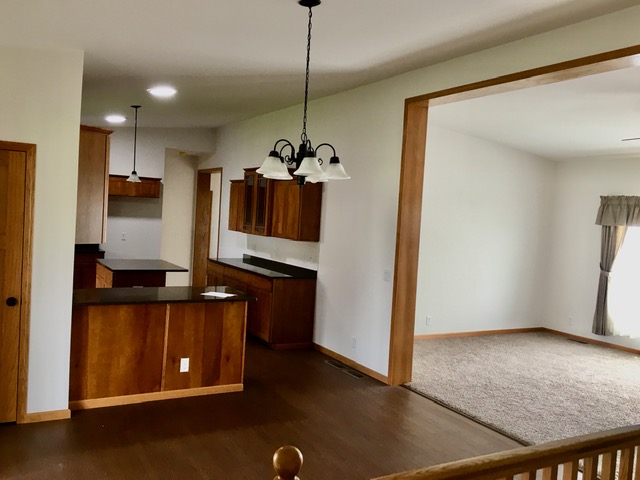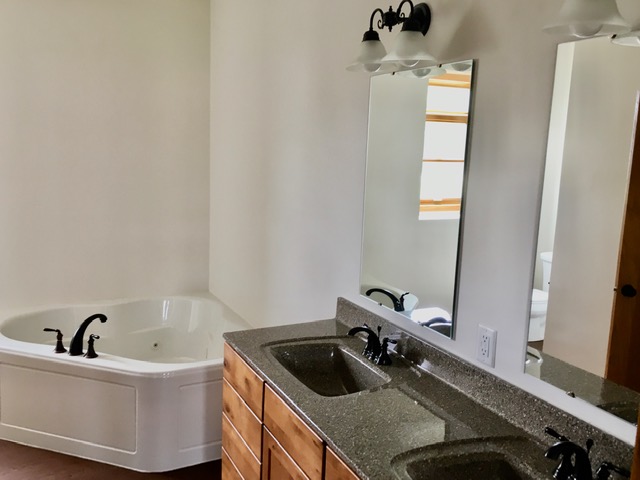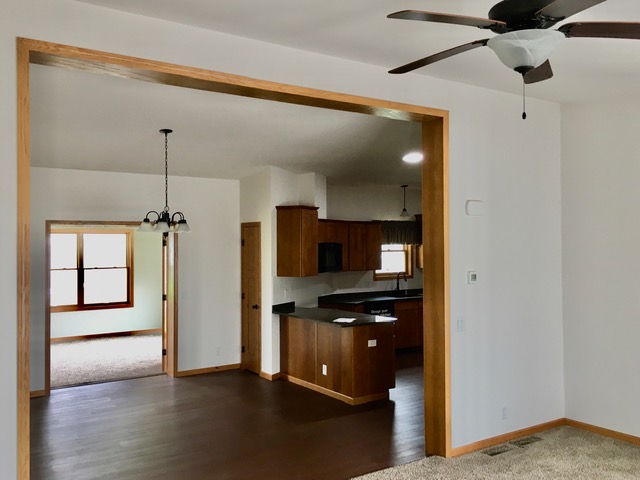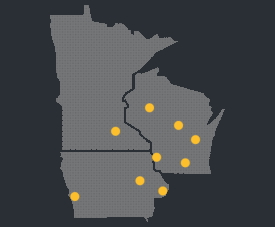Eldridge, IA
Model #1
This large display model home features nearly 2,000 square feet of space including a living room that opens nicely into a dining area and kitchen, a master bedroom that includes master bathroom and walk-in closet, as well as an optional sunroom extending off the dining room. Size: 28×62 (1,988 Sq Ft) 3-Bedrooms, 2-Bathrooms
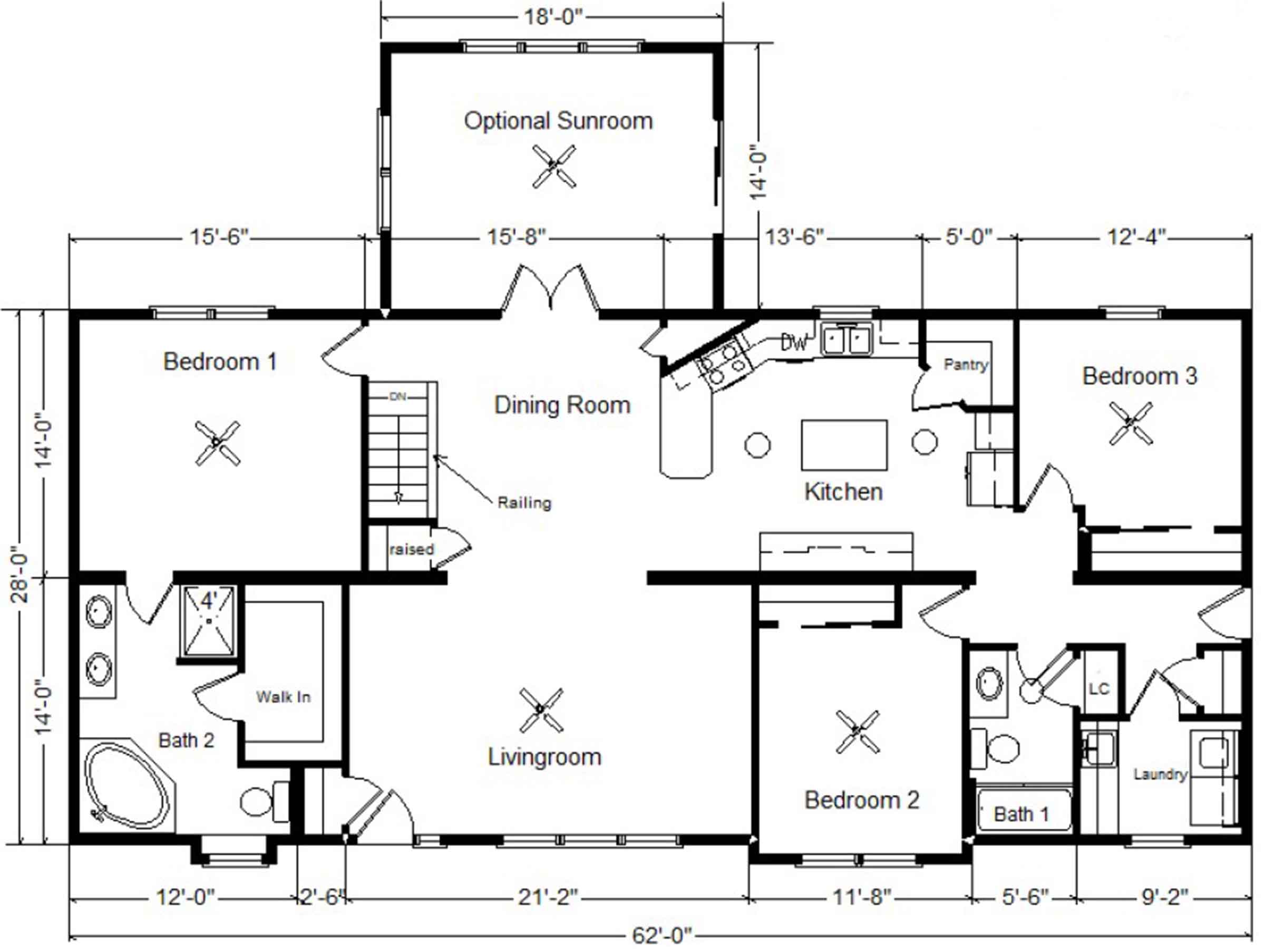
Like What You See?
If you’ve found a display model that you like or have inspiration for your own floorplan, contact or stop in and talk to one of our nine locations. You can walk through any of our display model homes and talk with our friendly and helpful staff to learn more.
Don’t forget to consider some of the many options available for each home, such as extra bathrooms, windows, cabinet and door upgrades, skylights, and others. We build garages, too!
Do you have any
questions?
Contact us at any of the Design Homes locations nearest to you or call us today!View More Models & Floorplans
Design Homes has model displays at each of it’s nine locations. Click a location to view more home ideas!
Prairie du Chien, WI | Plover, WI | Edgerton, WI | Eldridge, IA | Fond du Lac, WI
Missouri Valley, IA | Medford, MN | Chippewa Falls, WI | Urbana, IA
Want even more home ideas? Learn more about our Design Series, Classic Series, and Rustic Series homes!

