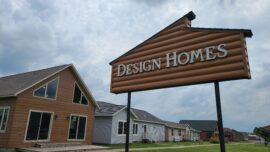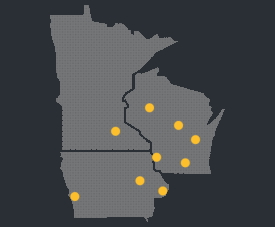New Home Guide
Design Homes sales representatives help guide you along the process of designing, building, and placing your home. Understand that there are some steps that are required to be completed by the customer. Working together, we can build your home easily and at a savings to you. This comprehensive guide explains much of the process that you can expect as we proceed. As always, our sales staff is here to help, answer questions, and be a guide through the process.
Communicate as needed with your sales representative to make sure you understand the process of building a Design Home. Carefully review all blueprints and don’t be afraid to ask questions, especially before the home is built.
1. Ordering the House
Design Homes requires a down payment of 10% of the base price when ordering your home. This is a non-refundable deposit. It is important to arrange for a construction loan when financing since the balance is due on the day the home is set on your foundation. Be aware that Design Homes is not the General Contractor for your project. Once you order your home, we will: finalize a floor plan for our drafting department to work from, complete all of the paperwork associated with the order – including an explanation of the entire process, and fill out a form that lists color choices, optional furnace location, power panel location, and extra options for the house.
2. First Set of Prints
When our drafting department has finished your home plans, you will receive three complete sets of prints including floor plan, foundation, elevations, a window schedule, and standard construction specs. Your plumbing and foundation contractors will each need a set of prints – the third set is yours. If you have any changes or corrections to make, we ask that you mark those adjustments in red ink on your print copy. Send the revisions to your salesperson who will work with our drafting department on the revisions. A revised print will be sent back to you.
3. Revised Prints
You can revise your print as many times as you need to. Keep in mind that each revision extends the time in which you’ll get your new home. Design Homes cannot add a new home to our production schedule until plans are finalized and you sign off on a final Production Print. Any changes that add or subtract from the home balance will be noted on a Modification of Sales Agreement form.
4. Production Print
The Production Print contains the color and style information and other additional details. It is important to carefully look it over to be sure that you are 100% satisfied. To get your home on the production schedule, the following must be completed:
- The Production Print and all important documents must be signed and dated – no changes will be allowed after this point without monetary changes, delays, blueprint revisions, and rescheduling of the home to the end of the Production schedule. This is very important since the plans are issued to the factory and our purchasing department will begin ordering materials. Make sure you are satisfied with your prints!
- We must have the Payment Confirmation form filled out by you and your bank indicating that financing has been approved and that sufficient funds will be available to pay Design Homes when the house is set.
- Delivery Directions form completed.
- Customer Responsibility form signed.
When these four items are completed, we will add your home to the Production Schedule. We will then be able to tell you approximately when construction of your home will start in the factory. As this date gets closer, we will be able to give you a more precise date. The actual start date in the factory may vary and depends on the progress of homes ahead of yours on the schedule.
5. Final Production Print
Sometime after your name has been added to the production schedule, the Final Production Print will be issued. This is the print we actually build from. It will be identical to the production print you signed – but will include a production number. This print is distributed to the factory workstations and to our purchasing department. A copy will also be sent to you for your records.
6. Site Preparation
Site preparation and good communication are very important to ensure that we have the appropriate size crane at your site and the job goes smoothly. It is helpful to provide your salesperson with a drawing of the site showing the location of trees and other obstructions (dirt piles, etc). We will also like a few photos showing we have room to get into your site and set up next to the basement. This will assist us in determining the crane size to use in setting your house and where any trees or obstructions need to be removed. Please note that the foundation should be backfilled only to the old ground level. No loose soil should be placed in the location where the crane will sit. If you have specific concerns about the site, let us know and we will arrange to examine the site.
7. Delivery of Your House
Once your house has been completed and inspected, our Prairie du Chien office will work with you directly to schedule the delivery and set of your home. Your basement or crawl space foundation must be completed and backfilled, the sill plate attached, and the Site Inspection form completed in order to schedule your delivery. When the house is delivered, there must be adequate room on your site to park the sections. If there is not enough room on your site to store the modules, you should find a nearby location (within 1 mile) that can be used if necessary – and inform our schedule office and/or salesperson.
8. Setting Your House
Our set crew will typically set most homes in a day. The set crew will use a crane to set the house on the basement, install the owners steel support posts, and install the ridge vent on the roof. A few things to remember:
- The customer is responsible for the 2×8 treated wood sill plate that must be secured to the foundation w/bolts flush to the sill plate (according to the blueprints).
- The customer is responsible for providing the support posts. If steel support posts are used, make sure they are the one-piece steel posts (3″ diameter minimum) with screw adjustments at the ends. Do not purchase the steel 2-piece steel posts that have holes and pins. The solid posts are much more rigid. Design Homes will use our own jacks to support the house initially and will then insert and adjust the support posts.
- The customer is responsible for securing the house to the sill plate and fastening support posts.
- The customer should have a check for the entire home balance at the site to give to the Set Crew leader. Your sales representative will have sent you a final invoice stating the total amount due. Note that your home will not be set or finished without payment in full.
9. Finishing Your House
The finish crew is scheduled to arrive after the set crew has finished. They generally arrive within a few days or weeks of the set crew. The exception to this is story-1/2 homes and multi-piece homes where the set crew and finish crew must be scheduled together. The finish crew’s major responsibilities include:
- Complete exterior siding at marriage walls, install interior doors, and finish seams along marriage wall.
- Note: Design Homes does not run gas lines or electrical to a furnace (or other gas appliances) and also is not involved in the initial start-up of the furnace or any other gas appliance.
- The 200-amp is pre-wired and tested at the factory. Your electrician must swing the power panel to the basement wall and provide the meter base and connection to the power panel. There are basement lights on pull chains and a GFI outlet next to the power panel included. Consult with your sales representative any changes to this if you have a crawlspace.
10. Garages
Garages are scheduled to be built only after your house is set and you have confirmed with your salesperson that you are indeed ready for the garage. Your salesperson will keep you informed as to the approximate construction date. A few important things to keep in mind:
- The garage footings must be back filled and the garage area must be accessible.
- The owner is responsible for a treated 2×6 sill plate that must be secured to the foundation.
- The concrete footings for your garage may interfere with crane set-up when setting your home. Please communicate with your sales person if this may be an issue.
- Please check the Garage Site Preparation sheet for more recommendations.
11. Service Commitment
Design Homes has a full One-Year Warranty for our custom ordered homes, that is covered in detail in your Homeowners Manual included in your sales folder. This manual contains important information and should be read thoroughly. Display Model Homes have a One-Year Service agreement.
Service for your new home is coordinated through our Prairie du Chien office. During your first year, start making a list of items that need to be addressed by Design Homes. For non-emergency items, please take your time to ensure that all problems are identified in detail so our Service Crew will not have to make unnecessary trips.
Our Service Department will schedule repairs and contact you with a service date. You may also call our Service Department at 1-800-627-9443 during normal weekday hours and they will assist in solving many issues that arise.



