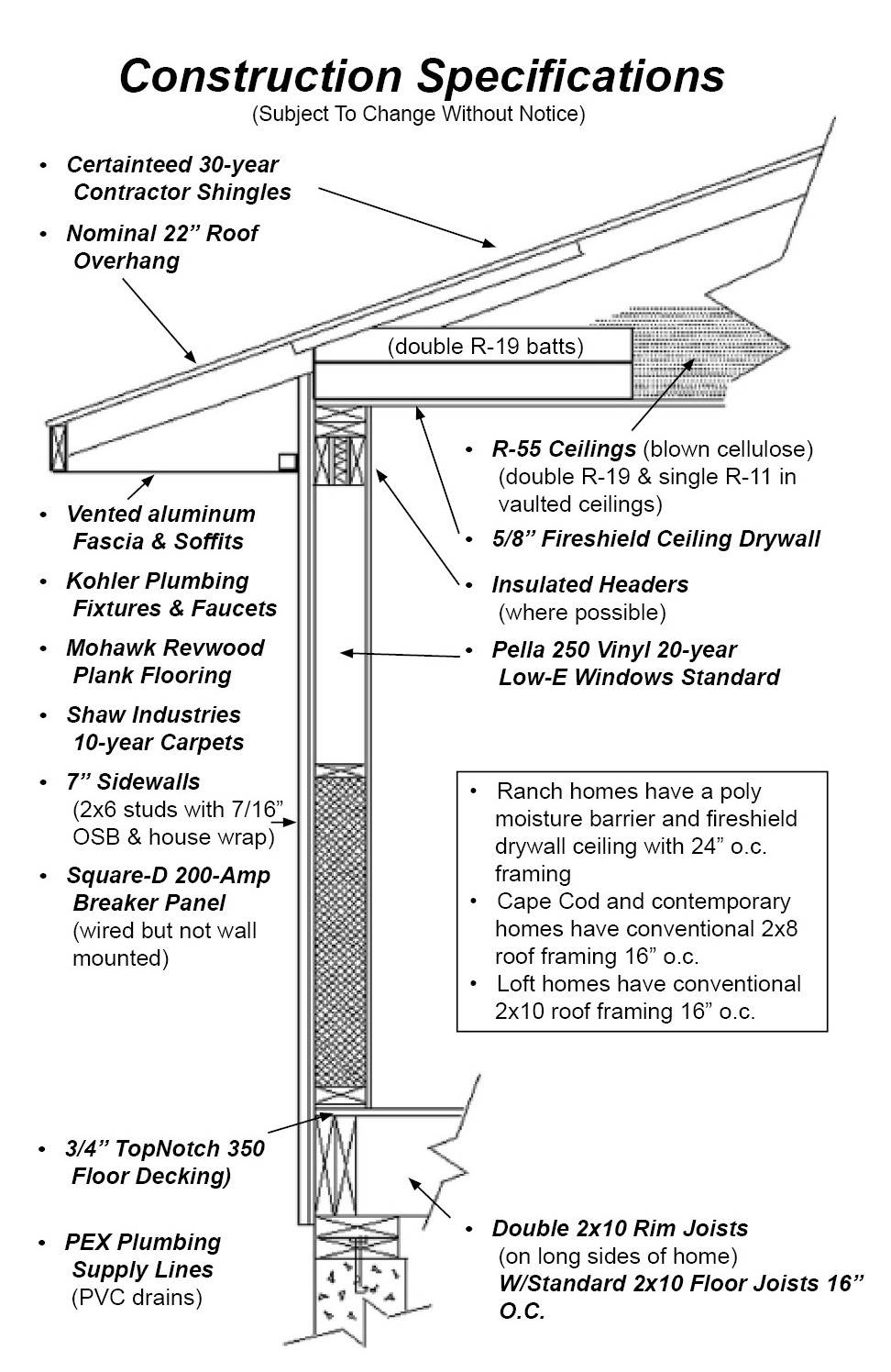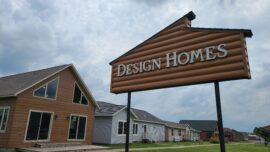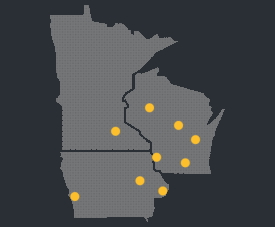Design Homes exceeds “stick-built” specifications. Build a home that you know is built to last, and save money!

Major Brands
- Kohler Plumbing fixtures and faucets
- Certainteed Limited Lifetime vinyl siding
- Mohawk Revwood plank flooring
- Certainteed Landmark Architectural shingles
- Shaw stain resistant carpeting
- Pella Vinyl Windows (Upgraded Pella & Andersen clad-wood windows optional)
- Taylor exterior doors
- Aristokraft Cabinets
- Aker tubs and showers and Kohler toilets
- Optional Whirlpool appliances
- Kohler whirlpools
Standard Features
- 16″ Ceiling Insulation: R-55
- 2×6 Exterior Walls: R-21
- Mohawk Revwood Plank Floors
- 20″ Eave Overhang (approximate)
- Shaw 10-year stain resistant Carpets With Pad
- Certainteed “Landmark” Architectural shingles
- Bathroom Vents and Range Hood
- Aristokraft Cabinetry
- Pionite & Wilsonart Kit. Countertops
- “Marble-Top” Vanities
- Kohler Plumbing Fixtures and Faucets
- Inside and Outside Electrical Fixtures
- Prefinished Oak Trim and hollow-core oak Doors (6-panel solid Oak Doors Optional)
- 200 Amp Square-D Electrical Panel
- All Gypsum Board with Texture Finish
- Certainteed Limited Lifetime Vinyl Siding
- Pella Vinyl Windows
- Crane Work onto Foundation
- On-site Finishing – Some restrictions may apply. Applicable State Tax.
Standard Specifications
FLOORS
- Floor Joists 16″ on-center in all homes
- Center Beam: 4-Ply & LVL on all Homes
- Sill Plate: 2 x 8
- Double Rim Joists
- 3/4″ APA Rated T&G LP TopNotch 350 Decking
WALLS
- Full 8′ Ceiling Height
- Double Top Plate Exterior and Interior Walls
- 2 x 4 SPF Interior Stud Grade Studs–16″ on-center
- 2 x 6 Exterior Walls–16″ on-center
- 7/16″ APA Rated Sheathing
- House Wrap
INSULATION
- Exterior Walls: 1/2″ Textured Gypsum Board (screws)
- Interior Walls: 1/2″ Textured Gypsum board (nails)
- (Interior Walls plaster spray textured w/primer)
- Maintenance Free Vinyl Siding Standard
CEILING & ROOF
- 5/8″ Fireshield Gypsum Board (tape & plastered & spray textured)
- 2 x 4 Truss Rafters–24″ on-center (16″ OC optional)
- 1/2″ APA Rated Roof Sheathing
- 2-Ply 15 LB. Felt Underlay
- Self Seal Contractor Shingles
- 22″ Eaves Overhangs (approximate–may vary with home type)
- R-19 Batts & Blown Cellulose Insulation
- Prefinished Rolex Aluminum Fascia and Soffit
MILLWORK
- Hollow Core Oak Doors
- Trim: Prefinished Oak Moldings
- Exterior Doors: Steel Insulated and Weather-stripped
- Pella Vinyl Windows w/Screens & Prefinished Jambs
PLUMBING
- PEX Water Lines and PVC Plastic Drain Lines
- Stainless Steel Kitchen Sink
- Fiberglass Tub/Shower Unit
- (Plumbing Through Floor Only)
ELECTRICAL
- Wired According to National Electric Code
- Light Fixtures Installed
- 200 Amp Power Panel Standard with Home
- Smoke Detectors Installed in Bedrooms & Hall
- Bathroom and Outside Ground Fault Receptacles
- All Copper Wiring Used (Type NM-B)
- Some on-site Electrical work Included (if allowed by local code)
(No on-site electrical work in Minnesota, Nebraska, and South Dakota.)
(Power, fuel line, and furnace initial start-up completed by others.)



